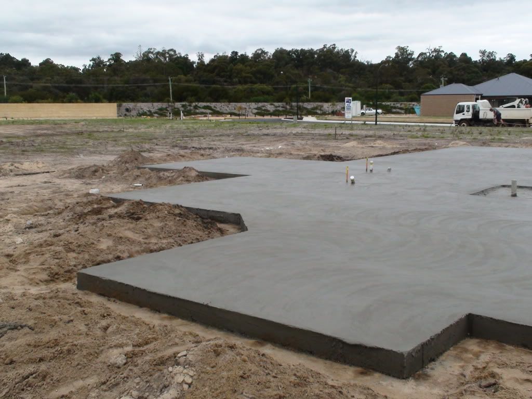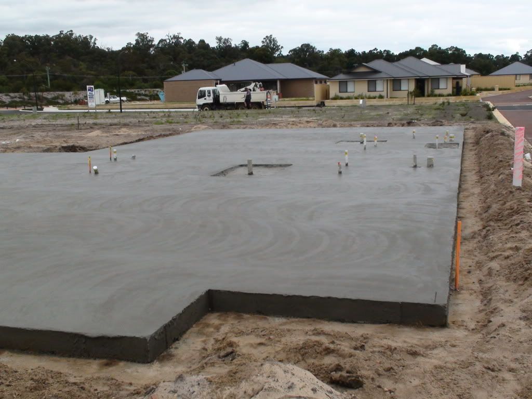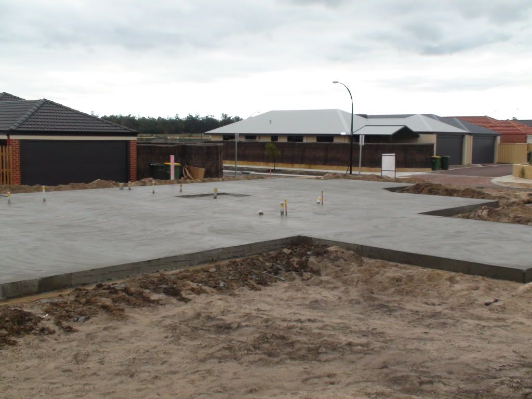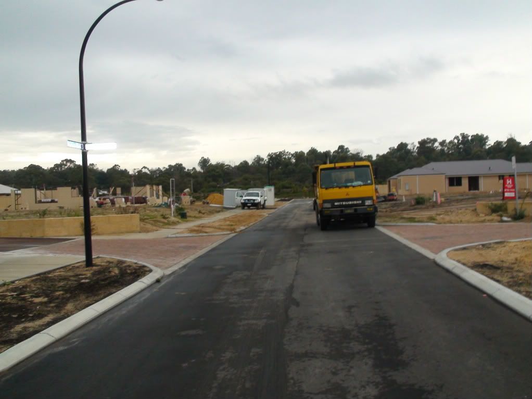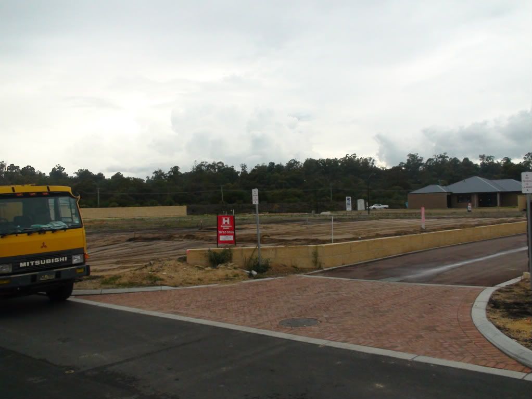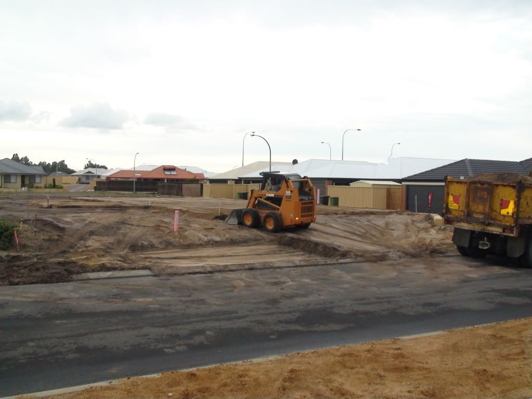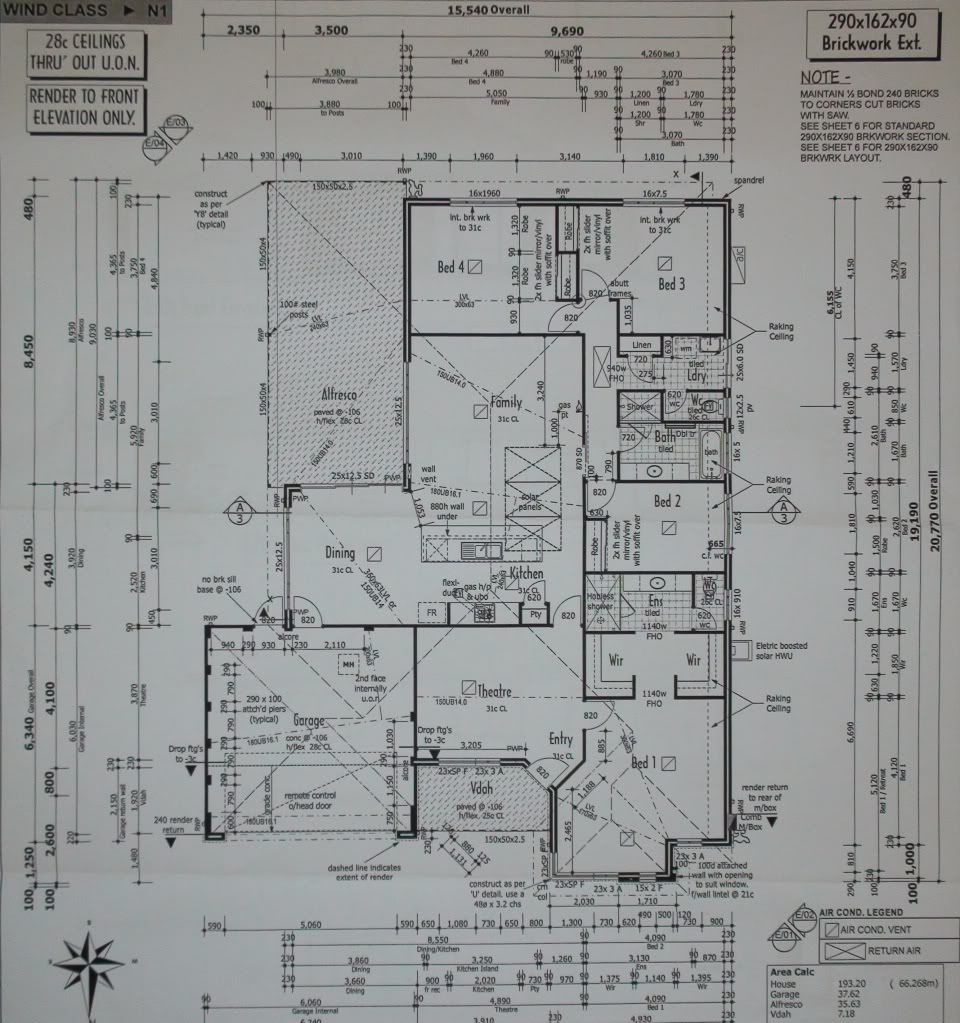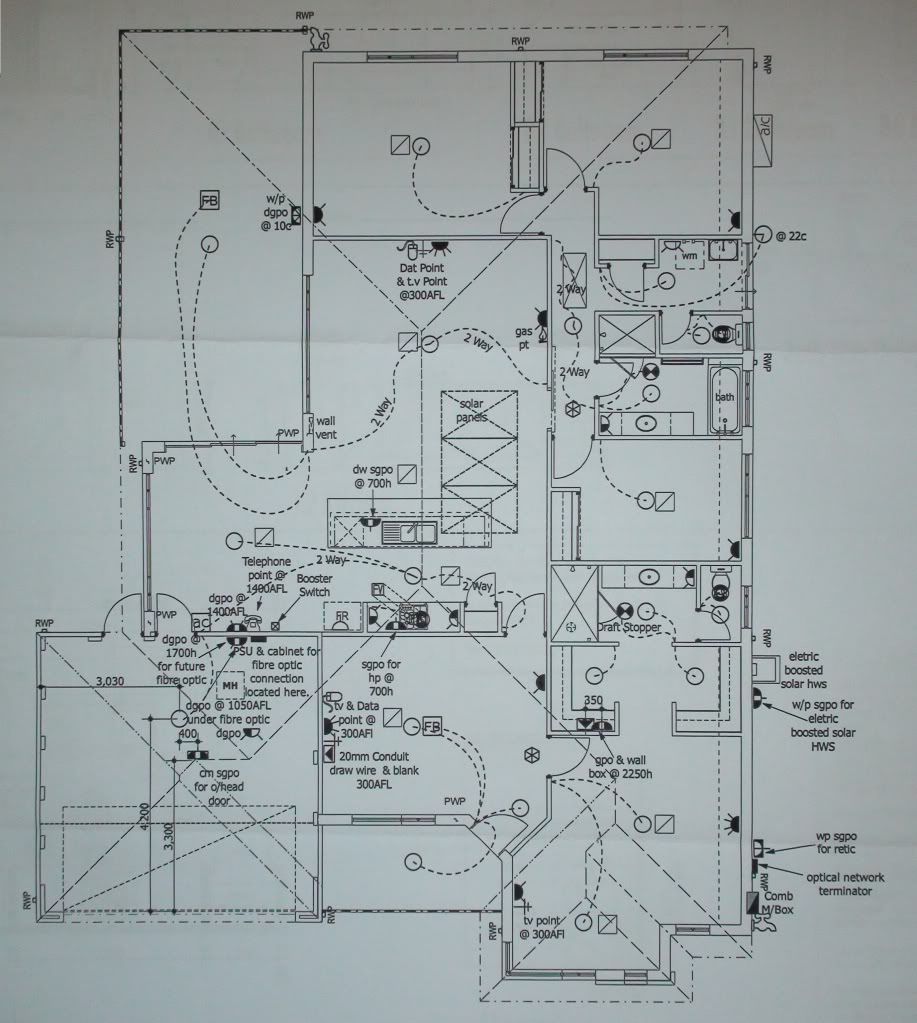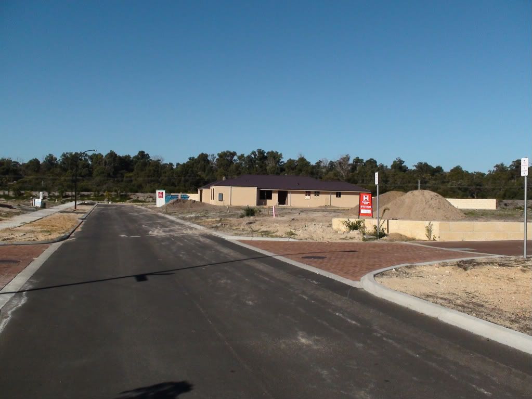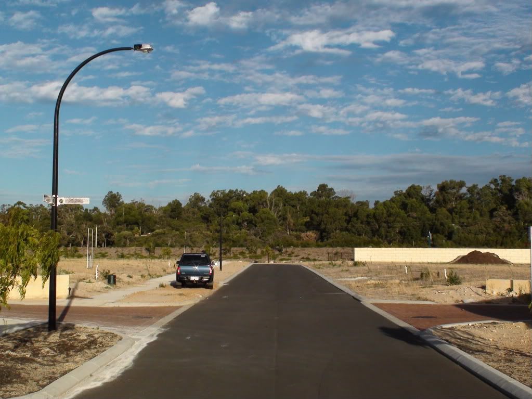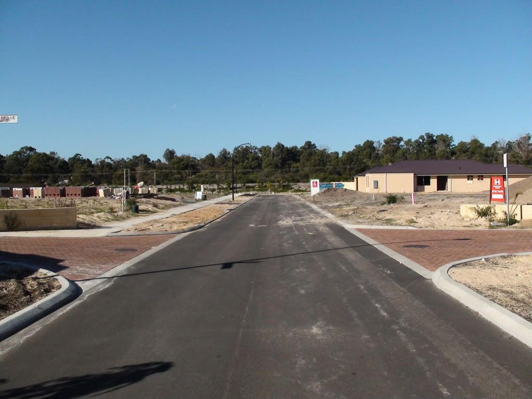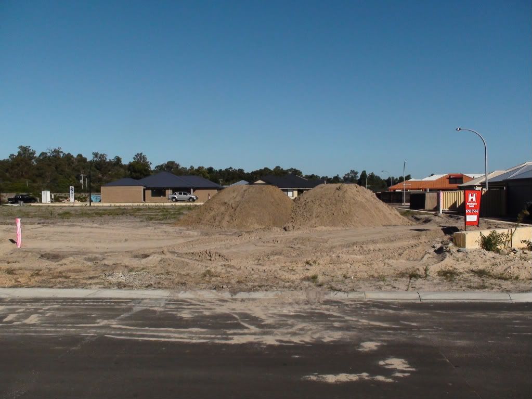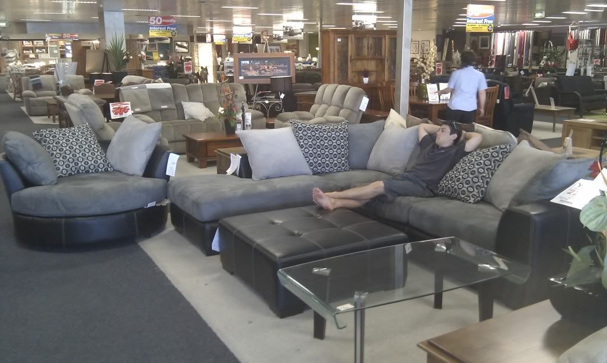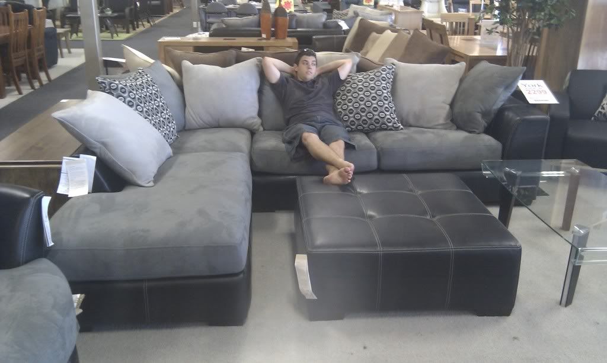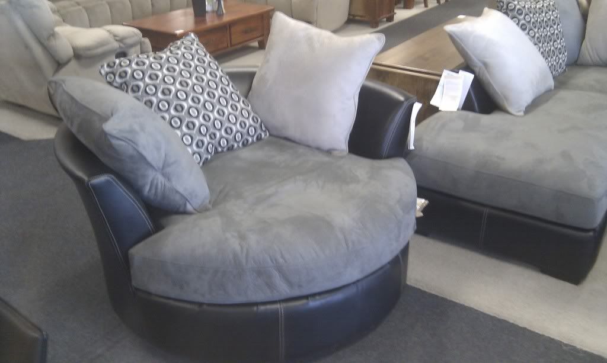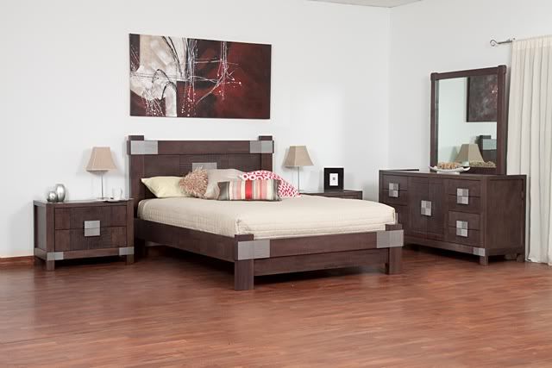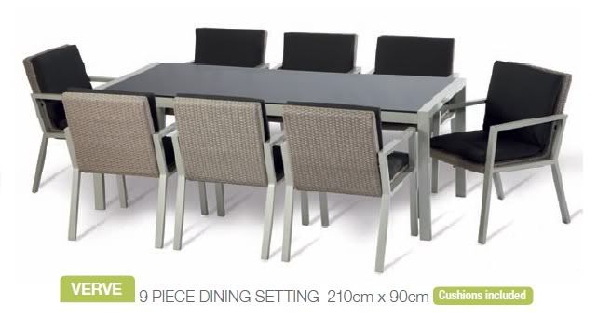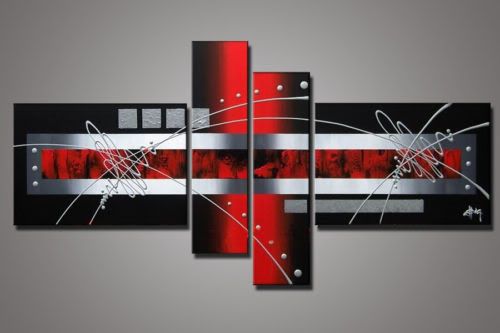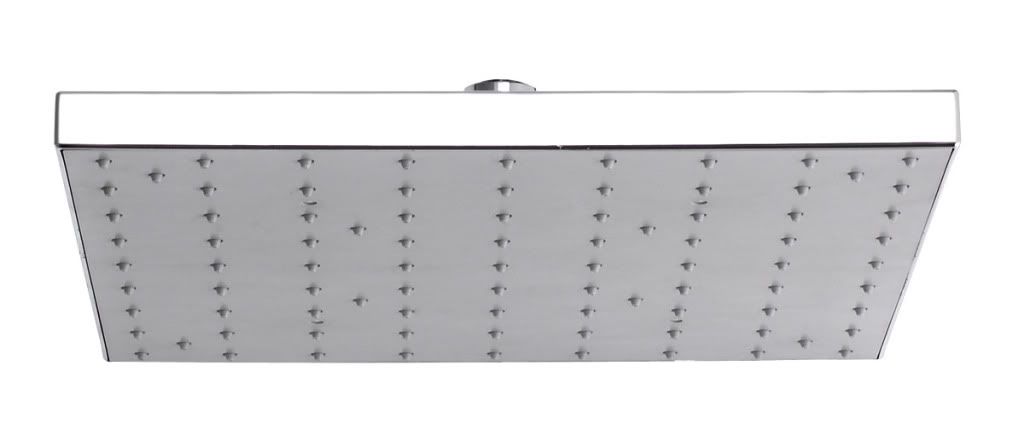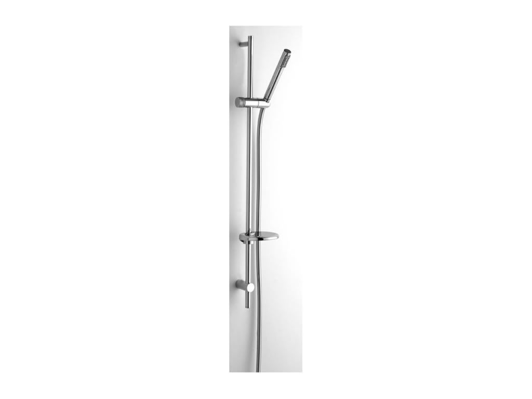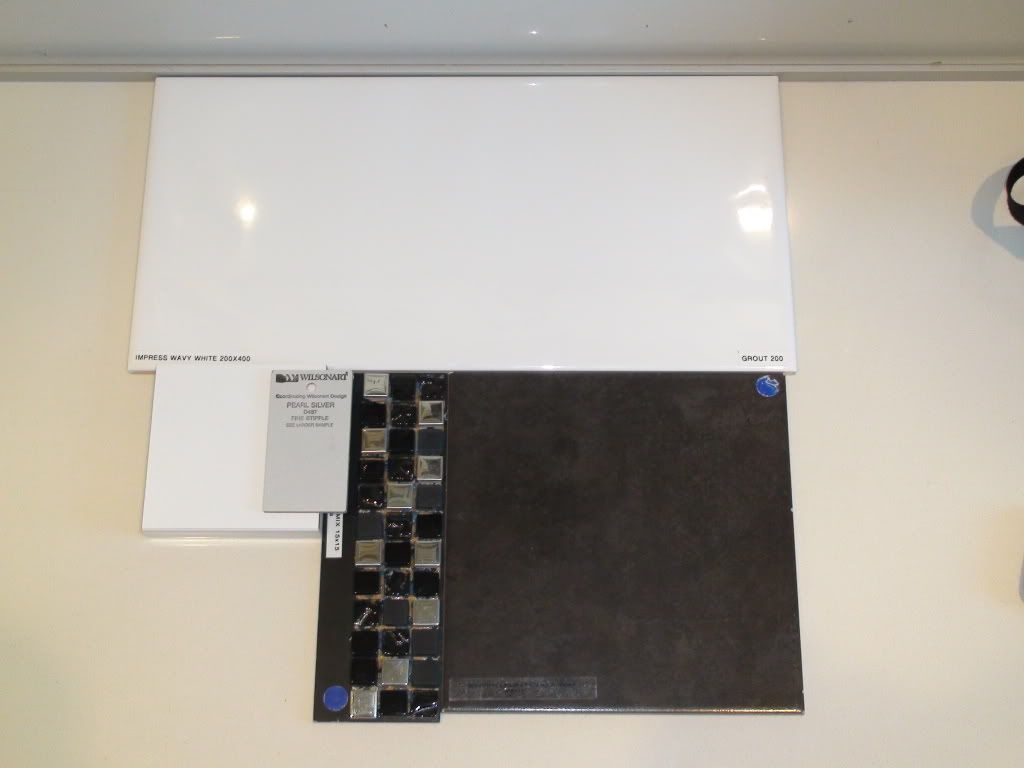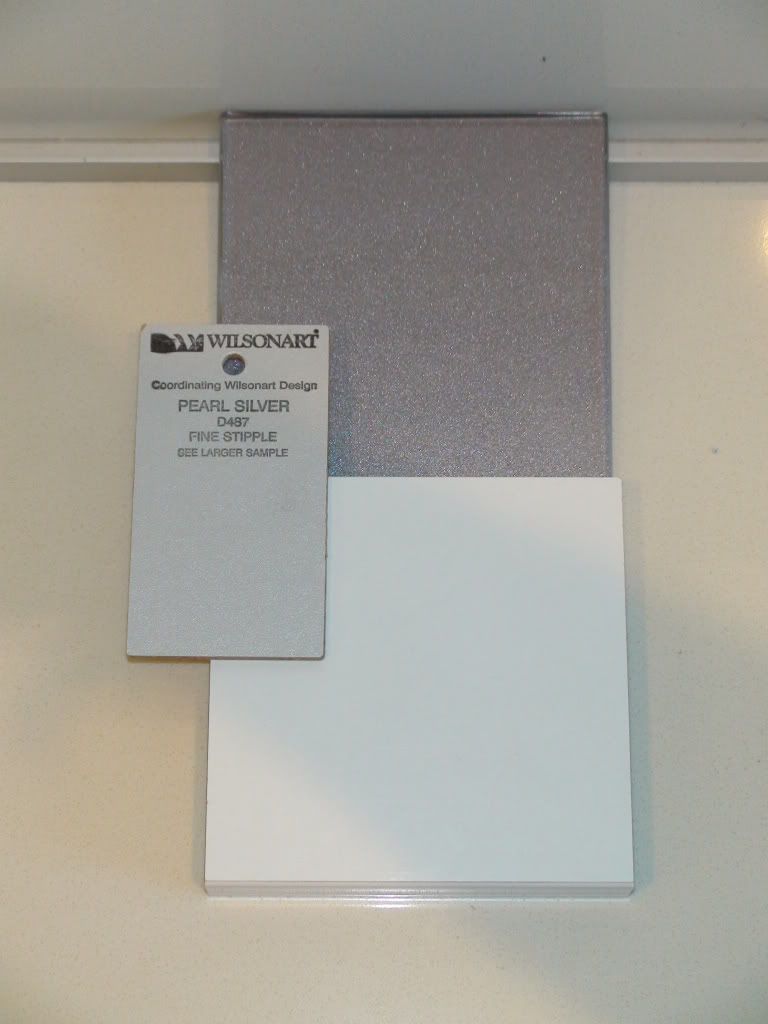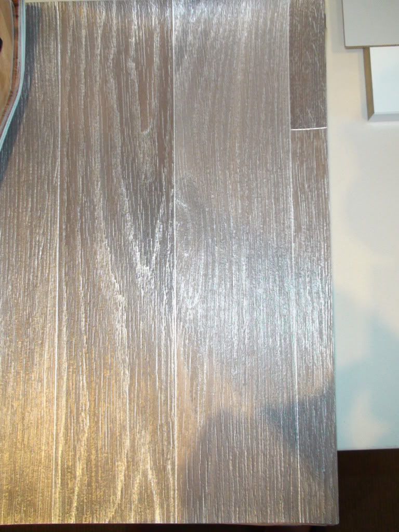Hi folks.I just thought I might share something with you that I've been using since starting this whole process. It's called Cloud Computing. And for those not in the know, it pretty much means, instead of just storing my data on a computer somewhere, it's also copied/stored onto the internet, meaning I can access it anywhere with an internet connection. So whilst it sounds a little dodgy (as most things on the interent do at first) and is something to be wary of, let me explain a little bit about it.
The site I use is called SugarSync. It allows me to select folders on my computer which are then sync'd to their secure website and I use my e-mail and a password to login in remotely (e.g. from another computer, iPad, etc or my smart phone) and can view, sort, upload, delete, rename, move and share files as they would be on my laptop. And when I next go back to my lappy, it automatically syncs up to the website when I turn it on and copies any changes I've made onto it.
In short, it pretty much gives me access to all my stuff anywhere with interent, whilst keeping it secure, and acts as a backup in case my laptop dies for example (which could happen any day now the way it's running!). I can also get a link for each file or folder, which I can send to somone who I might want to let access that item too without logging in. They click the link and it opens that item only, without letting them access anything else in your account. And if at any point you want to stop sharing something, just disable the link and it's all private again!
Biggest down side is that it does need the internet to work but in today's world that is an almost insignificant problem. The other downside is that whilst it is free to use, your limited to 2 - 3 GB, but you can pay and get larger amounts, and you can get more by referring people to use it too. Here's and example of a referral. If you want to know more and would like to try it out, click here ---> https://www.sugarsync.com/referral?rf=e8n2jm393i0dj. I highly recommend it as a good way to be able to access important stuff on the go (in my case my building plans, contracts, pic's, etc) and as a reliable method of backing up stuff you don't want to lose!
Monday 23 May 2011
Site Works & Slab
Soooooo....I have the hard grey stuff called CONCRETE!!! Now I haven't seen it myself yet (besides the pics obviously) but talkin to Dad and he commented that whilst the footings looked like a large house, the pad looks small. Something I've heard a few people repeat on here to far. Anyways, enough chat, more pic's!
So here we are, looking across the Parents Retreat to the Theatre, Kitchen & Dining.
Same place again, across to the Ensuite and rest of the house.
And a good overall view of the house from the Alfresco.
Tuesday 17 May 2011
Site Works Have Begun!!!
So I've been driving past the block a cppl of times a day for the last few days. Obviously nothing was gonna happen on the weekend, but today things changed. When I first drove past the street was quite busy with ppl at the other house down the road and a truck and bobcat parked out the front of mine, but not working. It was raining at the time so wasn't sure which block he was gonna be working on. On the way back though, the rain had stopped and the bobcat was wizzing round cleaning up the dirt off the street after working on mine.
As always, pics to prove I'm not making it up :-)
The loop is buzzing with activity with 5 houses currently on the go!
And my block
Should be some good progress when I'm back home in a couple of weeks!
As always, pics to prove I'm not making it up :-)
The loop is buzzing with activity with 5 houses currently on the go!
And my block
Should be some good progress when I'm back home in a couple of weeks!
Thursday 12 May 2011
Pic's of Dirt & Plans
So today I flew back to Perth then drove the 2 hours to Bunbury. Straight after dropping my mate off at his place, I went round to the block to see whats happened so far, and guess what? I've got dirt! Exciting I know :-)
So pic's are in order. Oh and a couple of the plans too - shall put them first.
At time of Purchase
Today
So pic's are in order. Oh and a couple of the plans too - shall put them first.
At time of Purchase
Today
Sunday 8 May 2011
I Feel the Earth, Move, Under my Feet...
Rightio folks. I've just had a call from one of the customer service ladies at Dale Alcock Homes. She just wanted to inform me that my house has been sent to construction stage and that the earthworks will be complete by the 17th of May. (Insert LARGE grin here!)
And to make that delightful news just that little bit better, there will be a slab there too by the end of that week!
I think it's going to be a good couple of weeks.
Friday 6 May 2011
Out of Order
So I know I've been told I'm doing things kind of backwards, but I picked up my 3 main pieces of furniture last Saturday, before I even had Shire Approval! I've had them on lay-by at their respective stores for 8 weeks and have got it stored in my uncles shed, who has kindly donated some floor space to me for 6 months until the build is finished.
Do I hear you saying "Stop talking and show us what you got!" Yes? Great! No? Too bad :) Your about to see it anyway.
The first piece of furniture is my York Chaise Lounge Suite from Harvey Norman with Ottoman and Barrel Chair. The first time I saw it I knew it was what would be adorning my Family Room. I initally planned to put the Barrel Chair in the Parents Retreat but might put it in the Living area yet depending on how it all turns out.
The next piece of furniture I put on lay-by was a bed suite. The "Moreto" from Martin Burns Bedding in Bunbury with Tall Boy Drawer (not the dresser seen in the pic), Bed Side Tables and of course, the King Size Bed. Had been to a couple of bedroom places but couldn't go past this design. Wood didn't suit my desire for a modern appearnce and I couldn't see any leather setups that I liked but this ticked both the boxes.
And finally, I've gone a little different with the Dining setting. I've got myself the 9 piece "Verve" outdoor setting from BBQ's Galore for my Dining Room. Yes not traditional, I know, but the stylish look of it should complement the Lounge suite and colours I've chosen for the Open Plan Living area's.
To be completely honest, I had an idea of what I wanted my interior to look like, but couldn't really put it all together. Not until I saw this furniture at least. I've now picked a scheme for the house interior that should complement the above pieces nicely and will be best lit up with colour from art work, etc which I'll get later. I've found some good stuff on eBay in the form of hand painted canvas art (yes it is from Bejing but it does look pretty damn good all the same - and cheap, did I mention that?). Something like these should do nicely.
Well thats about it for now, so until next time, Laterz!
Do I hear you saying "Stop talking and show us what you got!" Yes? Great! No? Too bad :) Your about to see it anyway.
The first piece of furniture is my York Chaise Lounge Suite from Harvey Norman with Ottoman and Barrel Chair. The first time I saw it I knew it was what would be adorning my Family Room. I initally planned to put the Barrel Chair in the Parents Retreat but might put it in the Living area yet depending on how it all turns out.
The next piece of furniture I put on lay-by was a bed suite. The "Moreto" from Martin Burns Bedding in Bunbury with Tall Boy Drawer (not the dresser seen in the pic), Bed Side Tables and of course, the King Size Bed. Had been to a couple of bedroom places but couldn't go past this design. Wood didn't suit my desire for a modern appearnce and I couldn't see any leather setups that I liked but this ticked both the boxes.
And finally, I've gone a little different with the Dining setting. I've got myself the 9 piece "Verve" outdoor setting from BBQ's Galore for my Dining Room. Yes not traditional, I know, but the stylish look of it should complement the Lounge suite and colours I've chosen for the Open Plan Living area's.
To be completely honest, I had an idea of what I wanted my interior to look like, but couldn't really put it all together. Not until I saw this furniture at least. I've now picked a scheme for the house interior that should complement the above pieces nicely and will be best lit up with colour from art work, etc which I'll get later. I've found some good stuff on eBay in the form of hand painted canvas art (yes it is from Bejing but it does look pretty damn good all the same - and cheap, did I mention that?). Something like these should do nicely.
Well thats about it for now, so until next time, Laterz!
Wednesday 4 May 2011
The Adventure Begins!!!
So, where to start! I'll sum it up quickly and go into more detail from there. I'M BUILDING A HOUSE!
And now, in more detail!
It was a pretty fast sign up (by housing standards I imagine anyway). It started with me goin for a stroll through some of the display homes in Dalyellup on a tuesday arvo barely a week into 2011 to kill time (have only considered buying established house up until now) and got chatting to the fella at the Homebuyers Centre display home. That Friday I went in to have our first formal meeting and signed up to build a house through them before we finished up. Advisable to do it that fast? Possibly not, but adds a little excitement to life (which it has been lacking a little lately). Also, I see it as a chance to stop (ok, reduce) spending on my 4wd's and actually put it into something a little more substantial.
As for the hosue and it's inclusions, it's called the Ultimate Entertainer, containing 4 bed, 2 bath, home theatre, alfresco, enclosed garage, Walk In Robes (Bed 1) and Built in Robes (Beds 2-4).
Have also raised the ceilings to 31 courses through the living and 28 courses in the garage/alfresco and had the activity room that was between Bed's 3&4 removed to make the bedrooms larger. Also, I've had the Alfresco extended to run the full length of the wall instead of only 4 metres. Other things included are a reverse cycle A/C, security system & solar hot water.
It's about now that I started doing some more research in preparation for my Pre-Selection and Pre-Start meetings where I selected the following stuff;
MAIN BATHROOM
Wall Tiles ………………………….. 200(H) x 400(W) ………….. Impress Navy White
Skirting Tiles ………………...…….. 200 x 400 …………….. Impress Navy White
Hob Tiles …………………....…….. 200 x 200 …………….. Enviro Flint
Bath Riser & Hob ………………..... 200 x 200 …………….. Enviro Flint
Border Tiles ……………………..... 50 x 200 ……………… 8219 DHT 10Black Pearl Mix (15x15) Border
Border Position - 1 row vertical in Shower B4 Elevation, laid off centre 1 tile in from RHS corner
Border Position - 1 row vertical in Bath hob, laid 1 tile from LHS
Floor Tiles …………………….….. 200 x 200 …………. Enviro Flint
Vanity Top ……………………...... Wilsonart ………….. Feldspar Shimmer XM054-07 Squareform profile
Vanity Facing ……………….…….. Laminex …………... Polar White - Silk Finish
- Provide Semi Frameless Clear Glazed Pivot Door to Bathroom Shower Recess.
ENSUITE
Wall Tiles …………..….. 200(H) x 400(W) ………….. Impress Navy White
Skirting Tiles …….....….. 200 x 400 ………………….. Impress Navy White
Border Tiles …..……….. 50 x 200 …………..……….. 8219 DHT 10Black Pearl Mix (15x15) Border
Border Position - 1 row vertical in Shower E2 Elevation, laid off centre 2 tile in from LHS corner
Border Position - 2 borders laid veritcal between 200h x 400w tile centered over vanity sink
Floor Tiles …….......….. 200 x 200 …………..……….. Enviro Flint
Vanity Top ……......….. Wilsonart …………………….. Feldspar Shimmer XM054-07 Squareform profile
Vanity Facing .......…….. Laminex ………….………….. Polar White - Silk Finish
- Provide Chrome plated Floor Wastes to all wet areas in lieu of PVC white.
- Shower Roses to be positioned at 2000AFL in Ensuite & Bathroom. Provide (1) additional row of Tiling & increase Glass Screen height to suit.
- Provide (1) Nikles Stahl Rail Shower Code 2202652 to Ensuite Shower in lieu of Irwell Invigra E3 wall.
- Tile Selection Samples
KITCHEN
Glass Splashback …………………..….….. Exquisite Elura Metallic
Cupboard Tops …………………….....….. Wilsonart ………………………….. Pearl Silver LS D487-07
Cupboard Facings …………………….….. Wilsonart ………………………….. Polar White - Silk Finish
WC
Skirting Tiles ……………………….... 200 x 200 ………………………….. Enviro Flint
Floor Tiles …………………………... 200 x 200 ………………………….. Enviro Flint
Living Area's
- Provide window treatments as per Bunbury Blind Gallery - Roller Plaza Blinds Malt to Theatre, Dining, Family, Laundry. Roller Blinds Plaza Express to Beds 1, 2, 3 & 4.
I will endaevour to get paint selections and some plans up soon ready for the actual construction progress pics! But alas, work calls in the mean time!
And now, in more detail!
It was a pretty fast sign up (by housing standards I imagine anyway). It started with me goin for a stroll through some of the display homes in Dalyellup on a tuesday arvo barely a week into 2011 to kill time (have only considered buying established house up until now) and got chatting to the fella at the Homebuyers Centre display home. That Friday I went in to have our first formal meeting and signed up to build a house through them before we finished up. Advisable to do it that fast? Possibly not, but adds a little excitement to life (which it has been lacking a little lately). Also, I see it as a chance to stop (ok, reduce) spending on my 4wd's and actually put it into something a little more substantial.
As for the hosue and it's inclusions, it's called the Ultimate Entertainer, containing 4 bed, 2 bath, home theatre, alfresco, enclosed garage, Walk In Robes (Bed 1) and Built in Robes (Beds 2-4).
Have also raised the ceilings to 31 courses through the living and 28 courses in the garage/alfresco and had the activity room that was between Bed's 3&4 removed to make the bedrooms larger. Also, I've had the Alfresco extended to run the full length of the wall instead of only 4 metres. Other things included are a reverse cycle A/C, security system & solar hot water.
It's about now that I started doing some more research in preparation for my Pre-Selection and Pre-Start meetings where I selected the following stuff;
MAIN BATHROOM
Wall Tiles ………………………….. 200(H) x 400(W) ………….. Impress Navy White
Skirting Tiles ………………...…….. 200 x 400 …………….. Impress Navy White
Hob Tiles …………………....…….. 200 x 200 …………….. Enviro Flint
Bath Riser & Hob ………………..... 200 x 200 …………….. Enviro Flint
Border Tiles ……………………..... 50 x 200 ……………… 8219 DHT 10Black Pearl Mix (15x15) Border
Border Position - 1 row vertical in Shower B4 Elevation, laid off centre 1 tile in from RHS corner
Border Position - 1 row vertical in Bath hob, laid 1 tile from LHS
Floor Tiles …………………….….. 200 x 200 …………. Enviro Flint
Vanity Top ……………………...... Wilsonart ………….. Feldspar Shimmer XM054-07 Squareform profile
Vanity Facing ……………….…….. Laminex …………... Polar White - Silk Finish
- Provide Semi Frameless Clear Glazed Pivot Door to Bathroom Shower Recess.
ENSUITE
Wall Tiles …………..….. 200(H) x 400(W) ………….. Impress Navy White
Skirting Tiles …….....….. 200 x 400 ………………….. Impress Navy White
Border Tiles …..……….. 50 x 200 …………..……….. 8219 DHT 10Black Pearl Mix (15x15) Border
Border Position - 1 row vertical in Shower E2 Elevation, laid off centre 2 tile in from LHS corner
Border Position - 2 borders laid veritcal between 200h x 400w tile centered over vanity sink
Floor Tiles …….......….. 200 x 200 …………..……….. Enviro Flint
Vanity Top ……......….. Wilsonart …………………….. Feldspar Shimmer XM054-07 Squareform profile
Vanity Facing .......…….. Laminex ………….………….. Polar White - Silk Finish
- Provide Chrome plated Floor Wastes to all wet areas in lieu of PVC white.
- Shower Roses to be positioned at 2000AFL in Ensuite & Bathroom. Provide (1) additional row of Tiling & increase Glass Screen height to suit.
- Quatre 250 shower head Code: 9500519 and position in shower ceiling as per plan. Provide (1) additional set of taps to E3 wall (std).
- Provide (1) Nikles Stahl Rail Shower Code 2202652 to Ensuite Shower in lieu of Irwell Invigra E3 wall.
- Tile Selection Samples
Just note that the Countertop colour is actually a dark metallic colour to match the floor tiles - put the wrong sample in the pic!
KITCHEN
Glass Splashback …………………..….….. Exquisite Elura Metallic
Cupboard Tops …………………….....….. Wilsonart ………………………….. Pearl Silver LS D487-07
Cupboard Facings …………………….….. Wilsonart ………………………….. Polar White - Silk Finish
LAUNDRY/LINEN
Wall Tiles (above trough) …………..... 200 x 200 ………………………….. Phuket White
Skirting Tiles …………………..…….. 200 x 200 ………………………….. Enviro Flint
Floor Tiles …………………….....….. 200 x 200 ………………………….. Enviro Flint
Skirting Tiles ……………………….... 200 x 200 ………………………….. Enviro Flint
Floor Tiles …………………………... 200 x 200 ………………………….. Enviro Flint
Living Area's
Vinyl Flooring in Open Plan Living (Carpet to Bedrooms & Theatre)
- Provide window treatments as per Bunbury Blind Gallery - Roller Plaza Blinds Malt to Theatre, Dining, Family, Laundry. Roller Blinds Plaza Express to Beds 1, 2, 3 & 4.
I will endaevour to get paint selections and some plans up soon ready for the actual construction progress pics! But alas, work calls in the mean time!
Subscribe to:
Posts (Atom)
